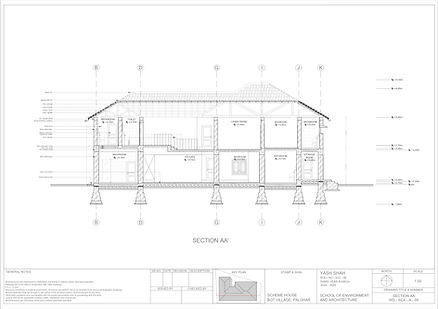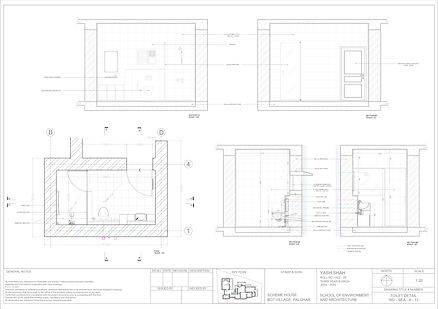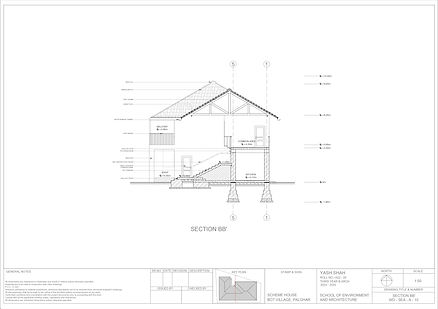top of page
Building Making
Building Making
Course Outline
The Building Making course focuses on detailed working drawings for architectural structures.
Understanding of structural elements, construction details, different materials and joinery details.
Working Drawings

COVER SHEET

SITE DEVELOPMENT

FOUNDATION PLAN

FIRST FLOOR PLAN

SECTION AA'

NORTH ELEVATION

TOILET DETAIL

DOOR DETAIL

SITE MANAGEMENT

LINEOUT PLAN

GROUND FLOOR PLAN

ROOF PLAN

SECTION BB'

STAIRCASE DETAIL

EXTERNAL WALL SECTION

WINDOW DETAIL
bottom of page
